The Geologically Improbable Railroad, Mountain Division
Early Versions
[ Home ] [ Up ] [ Previous Picture ] [ Next Picture ]
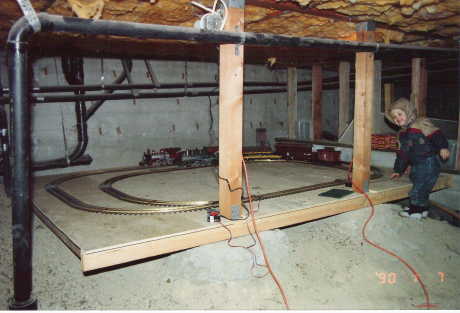 The first train
originally arrived at Christmas in 1989. It was an R/C Big Hauler. A
track powered Big Hauler followed in less than a week. We needed a
place to set them up so I built a platform in the crawl space under the
cabin. My son Charlie is at the controls.
The first train
originally arrived at Christmas in 1989. It was an R/C Big Hauler. A
track powered Big Hauler followed in less than a week. We needed a
place to set them up so I built a platform in the crawl space under the
cabin. My son Charlie is at the controls.
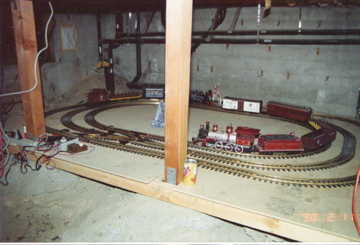 After a little more track
arrived in a couple of months, we had three nested loops and a Lake
George and Boulder LGB set.
After a little more track
arrived in a couple of months, we had three nested loops and a Lake
George and Boulder LGB set.
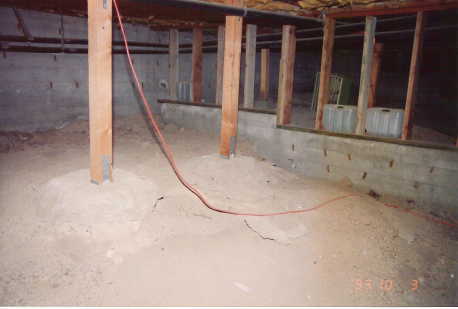 During the period
from early 1990 to fall of 1993, planning was in work for a much more
elaborate setup. The whole basement would be excavated and a "third"
story built under the two story house. The layout was taken down just
before construction started. This view would be roughly from the
location of the entry door looking back to the stairway.
During the period
from early 1990 to fall of 1993, planning was in work for a much more
elaborate setup. The whole basement would be excavated and a "third"
story built under the two story house. The layout was taken down just
before construction started. This view would be roughly from the
location of the entry door looking back to the stairway.
By the time I originally decided to excavate the basement in 1990, I
thought I was going to get the work done fairly quickly. However, it
took two years to get going and another year to get the job done.
Between issues with the architect (had to fire the first guy and get it
completely redone) and contractor bidding issues, I had a lot of time
to plan the layout.
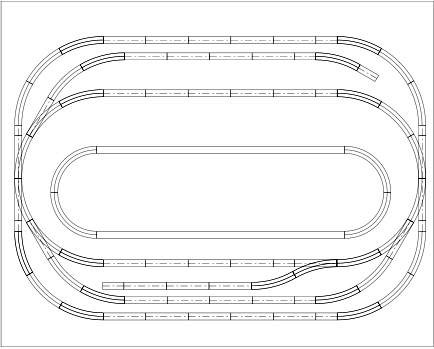 This was the diagram of the last version
that sat on the wooden platform before excavation started. It gained a
trolly loop to test the trolly and a couple of sidings. This the last
one that was there before it all got ripped out to allow construction
to start.
This was the diagram of the last version
that sat on the wooden platform before excavation started. It gained a
trolly loop to test the trolly and a couple of sidings. This the last
one that was there before it all got ripped out to allow construction
to start.
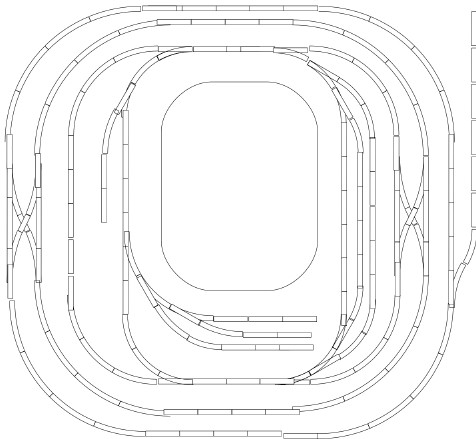 In the three years that planning and
constructions was underway, I came up with various track plans that
changed a lot over time. This was my first crack and it was entirely
unacceptable. The duck under to get in wasn't going to cut it and the
plan was really still just simple loops. I also determined that it was
too small. I was trying to conserve space (for political
considerations).
In the three years that planning and
constructions was underway, I came up with various track plans that
changed a lot over time. This was my first crack and it was entirely
unacceptable. The duck under to get in wasn't going to cut it and the
plan was really still just simple loops. I also determined that it was
too small. I was trying to conserve space (for political
considerations).
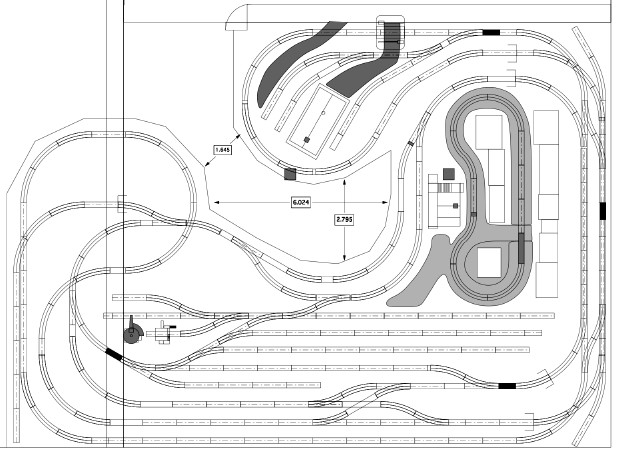 By October 1992, I had this version. It had
a walk in section, but the reaches were still way too long, it was
impractical and not very interesting with not too much operating
potential.
By October 1992, I had this version. It had
a walk in section, but the reaches were still way too long, it was
impractical and not very interesting with not too much operating
potential.
The trolly line got incorporated into this version, but that is
about all that remained through many subsequent revisions.
I developed a series of track templates to use in MacDrawPro where I
did all these drawings. However, MacDrawPro bit rotted and became
unsupported in later versions of Mac OS X. Eventually I switched to
EasyDraw which could import MacDrawPro drawings, but sometimes there
were errors, usually with elements rotated to the wrong orientation. I
fixed some of them in the subsequent drawings, but I didn't fix them
all. Also, on the following drawings, I show three levels of track
overlaid with each other. That can get pretty confusing, but the major
features still show.
As the years went by and these old diagrams became quickly obsolete, I sort of lost track of them. Over the past year I started looking for them again to put them on this page. I fired up one old computer after another and only the recent ones were on the computers. In October 2009, I finally found them on floppy disk, nicely archived and labeled in a box that I hadn't looked in in a long long time. I had only one working Macintosh, a PowerMac 7100, that still had a floppy disk drive and could connect to Ethernet so that I could move them to the newer generation of Macintosh. I managed to get it fired up and on the network. I was able to read the old disks, copy the files to the 7100 hard disk, and from there, copy them via Ethernet to a Mac OS X computer. From there, they have been properly archived, cataloged and converted to EasyDraw format. Hopefully in another 10 years, they won't have bit rotted too badly.
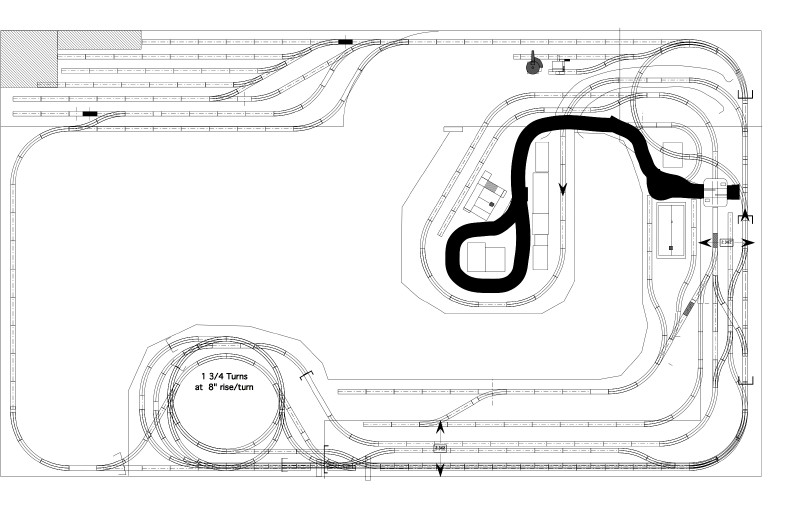 Not too much later, in November 1992, this was
the version. I had expanded the layout to loop around the room, a
feature that remained in the final version. It punched through the
stairs in the upper center. GIRR Mountain with the spiral inside is
another feature that stuck as did the upper level with the loop to loop
structure. However, the town area changed drastically later. The
scissors crossover also appeared in this version on the
right hand side. The elevations of the inner and outer loops also changed.
In this version, the outer loop is the lowest one, the inner loop
higher. The outer loop also had a full circle made of two revering
loops merged together. That feature remained for awhile and then faded
away.
Not too much later, in November 1992, this was
the version. I had expanded the layout to loop around the room, a
feature that remained in the final version. It punched through the
stairs in the upper center. GIRR Mountain with the spiral inside is
another feature that stuck as did the upper level with the loop to loop
structure. However, the town area changed drastically later. The
scissors crossover also appeared in this version on the
right hand side. The elevations of the inner and outer loops also changed.
In this version, the outer loop is the lowest one, the inner loop
higher. The outer loop also had a full circle made of two revering
loops merged together. That feature remained for awhile and then faded
away.
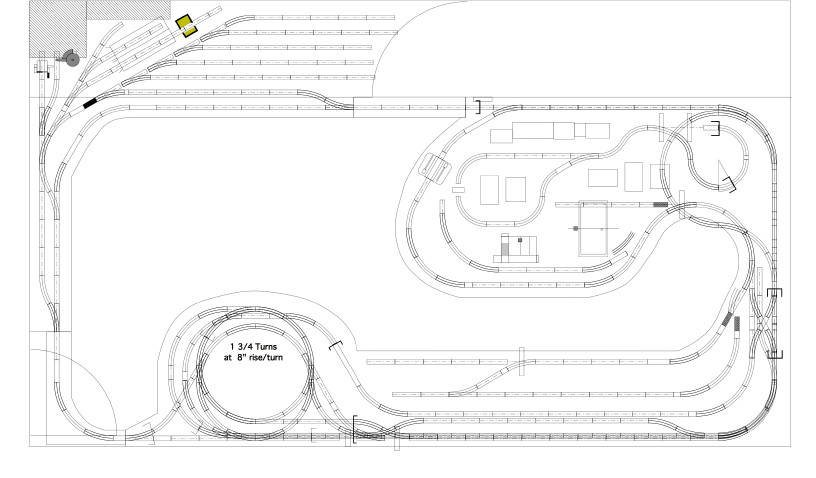 By this time,
late November 1992, the 2nd architect had finished the drawings and he
wanted to leave the area under the stairs filled with dirt to reinforce
the top wall. This forced a change. It required a lift out bridge over
the bottom of the stairs. The outer loop was still the low one. The town
had attained it's more or less final state with the loop to loop trolly
line. The scissors crossover was still on the right side.
By this time,
late November 1992, the 2nd architect had finished the drawings and he
wanted to leave the area under the stairs filled with dirt to reinforce
the top wall. This forced a change. It required a lift out bridge over
the bottom of the stairs. The outer loop was still the low one. The town
had attained it's more or less final state with the loop to loop trolly
line. The scissors crossover was still on the right side.
I also turned around the yard in the upper left and added an engine
service facility.
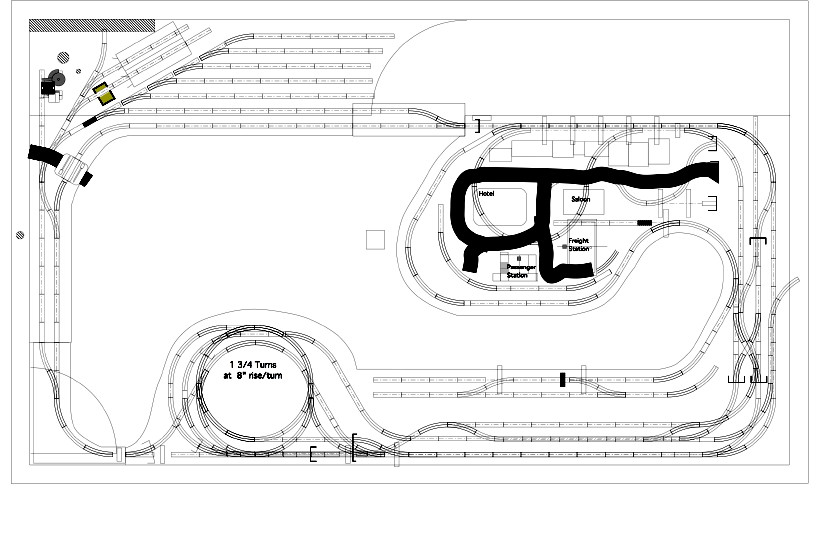 By January 1993, the diagram hadn't changed a lot,
but the main line bypass was added around the yard area was lengthened.
By January 1993, the diagram hadn't changed a lot,
but the main line bypass was added around the yard area was lengthened.
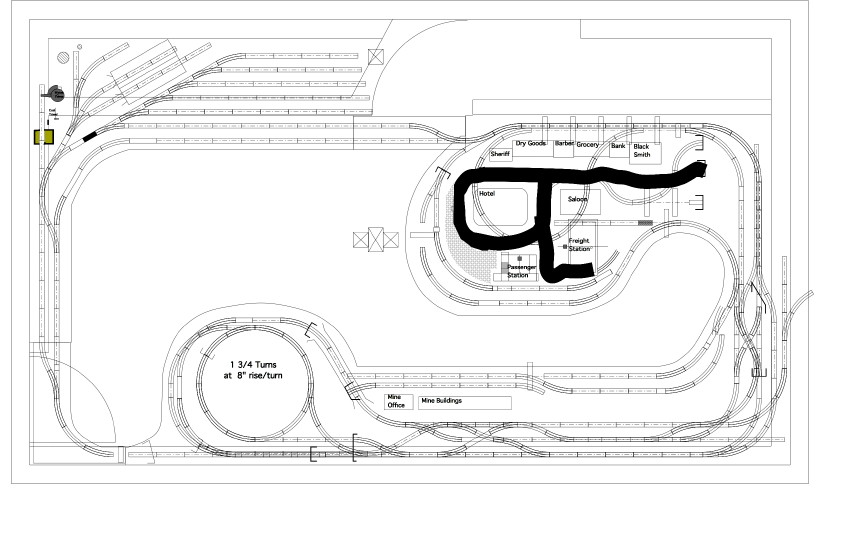 By November
1993, quite a bit had changed. I came to the realization that the way
that the reinforcing walls would have to be made forced the elevations
of the inner and out lines to switch. The inner became the lower line.
This actually made a lot more sense. A new crossover was in evaluation
on the lower center part of the diagram. This feature would remain
while the other crossover would fade away. The reversing loop inside
the mountain would fade as now it would interfere with the spiral to
the upper loop. I also realized that working on the upper loop above
the town would be really difficult and I wasn't sure what I was going
to do about that.
By November
1993, quite a bit had changed. I came to the realization that the way
that the reinforcing walls would have to be made forced the elevations
of the inner and out lines to switch. The inner became the lower line.
This actually made a lot more sense. A new crossover was in evaluation
on the lower center part of the diagram. This feature would remain
while the other crossover would fade away. The reversing loop inside
the mountain would fade as now it would interfere with the spiral to
the upper loop. I also realized that working on the upper loop above
the town would be really difficult and I wasn't sure what I was going
to do about that.
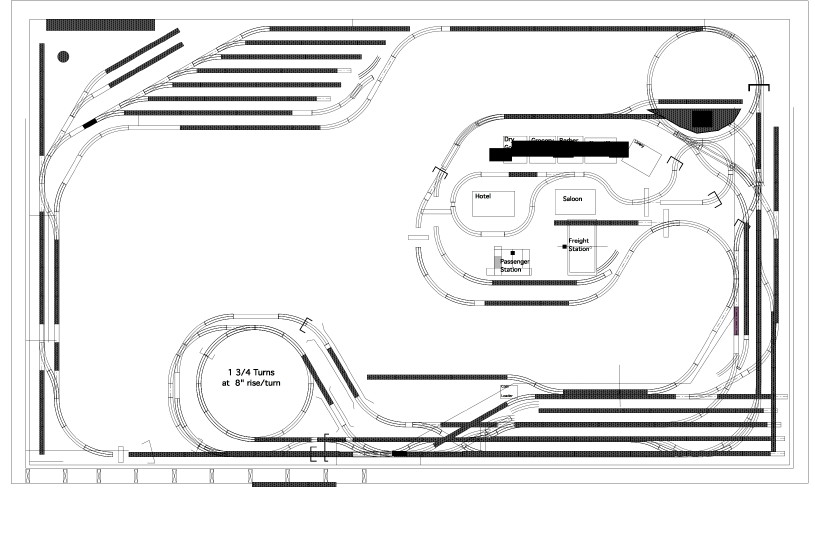 Then came the
shocker. Sometime in late 1993, everything changed. The Mexican workers
didn't read the plans, and the contractor wasn't there when they just
dug out all the dirt under the stairs that the architect wanted left in
place. We had to get the architect back in there and figure out what to
do. He redesigned the retaining wall with thicker blocks and it was
built up higher under the stairs. This left me with the area under the
stairs open again. I reverted to a part of the plan that I had
developed early on and ran the outer loop under and through the stairs
again. This nuked the removable bridge and allows the upper loop to
extend under the stairs as well. Now I could get to the back of the
town and to the inside of the upper loop. Where the outer loop had gone
behind the town, I placed a tail track for a wye so that I could still
reverse trains on the outer loop. Another storage yard was added to the upper loop. The mine area was nuked as well however, it will return in the form of an On30 Davenport cut down to resemble a mine loco running on HO track in and out of the mine.
Then came the
shocker. Sometime in late 1993, everything changed. The Mexican workers
didn't read the plans, and the contractor wasn't there when they just
dug out all the dirt under the stairs that the architect wanted left in
place. We had to get the architect back in there and figure out what to
do. He redesigned the retaining wall with thicker blocks and it was
built up higher under the stairs. This left me with the area under the
stairs open again. I reverted to a part of the plan that I had
developed early on and ran the outer loop under and through the stairs
again. This nuked the removable bridge and allows the upper loop to
extend under the stairs as well. Now I could get to the back of the
town and to the inside of the upper loop. Where the outer loop had gone
behind the town, I placed a tail track for a wye so that I could still
reverse trains on the outer loop. Another storage yard was added to the upper loop. The mine area was nuked as well however, it will return in the form of an On30 Davenport cut down to resemble a mine loco running on HO track in and out of the mine.
The plan finally came together just before the basement was
finished. It shows in a less confusing view in the Mountain Diagrams page.
[ Home ] [ Up ] [ Previous Picture ] [ Next Picture ]
© 2008 George Schreyer
Created 12 Jul 2008
Last Updated October 23, 2009
 The first train
originally arrived at Christmas in 1989. It was an R/C Big Hauler. A
track powered Big Hauler followed in less than a week. We needed a
place to set them up so I built a platform in the crawl space under the
cabin. My son Charlie is at the controls.
The first train
originally arrived at Christmas in 1989. It was an R/C Big Hauler. A
track powered Big Hauler followed in less than a week. We needed a
place to set them up so I built a platform in the crawl space under the
cabin. My son Charlie is at the controls. After a little more track
arrived in a couple of months, we had three nested loops and a Lake
George and Boulder LGB set.
After a little more track
arrived in a couple of months, we had three nested loops and a Lake
George and Boulder LGB set. During the period
from early 1990 to fall of 1993, planning was in work for a much more
elaborate setup. The whole basement would be excavated and a "third"
story built under the two story house. The layout was taken down just
before construction started. This view would be roughly from the
location of the entry door looking back to the stairway.
During the period
from early 1990 to fall of 1993, planning was in work for a much more
elaborate setup. The whole basement would be excavated and a "third"
story built under the two story house. The layout was taken down just
before construction started. This view would be roughly from the
location of the entry door looking back to the stairway. This was the diagram of the last version
that sat on the wooden platform before excavation started. It gained a
trolly loop to test the trolly and a couple of sidings. This the last
one that was there before it all got ripped out to allow construction
to start.
This was the diagram of the last version
that sat on the wooden platform before excavation started. It gained a
trolly loop to test the trolly and a couple of sidings. This the last
one that was there before it all got ripped out to allow construction
to start. In the three years that planning and
constructions was underway, I came up with various track plans that
changed a lot over time. This was my first crack and it was entirely
unacceptable. The duck under to get in wasn't going to cut it and the
plan was really still just simple loops. I also determined that it was
too small. I was trying to conserve space (for political
considerations).
In the three years that planning and
constructions was underway, I came up with various track plans that
changed a lot over time. This was my first crack and it was entirely
unacceptable. The duck under to get in wasn't going to cut it and the
plan was really still just simple loops. I also determined that it was
too small. I was trying to conserve space (for political
considerations). By October 1992, I had this version. It had
a walk in section, but the reaches were still way too long, it was
impractical and not very interesting with not too much operating
potential.
By October 1992, I had this version. It had
a walk in section, but the reaches were still way too long, it was
impractical and not very interesting with not too much operating
potential. Not too much later, in November 1992, this was
the version. I had expanded the layout to loop around the room, a
feature that remained in the final version. It punched through the
stairs in the upper center. GIRR Mountain with the spiral inside is
another feature that stuck as did the upper level with the loop to loop
structure. However, the town area changed drastically later. The
scissors crossover also appeared in this version on the
right hand side. The elevations of the inner and outer loops also changed.
In this version, the outer loop is the lowest one, the inner loop
higher. The outer loop also had a full circle made of two revering
loops merged together. That feature remained for awhile and then faded
away.
Not too much later, in November 1992, this was
the version. I had expanded the layout to loop around the room, a
feature that remained in the final version. It punched through the
stairs in the upper center. GIRR Mountain with the spiral inside is
another feature that stuck as did the upper level with the loop to loop
structure. However, the town area changed drastically later. The
scissors crossover also appeared in this version on the
right hand side. The elevations of the inner and outer loops also changed.
In this version, the outer loop is the lowest one, the inner loop
higher. The outer loop also had a full circle made of two revering
loops merged together. That feature remained for awhile and then faded
away. By this time,
late November 1992, the 2nd architect had finished the drawings and he
wanted to leave the area under the stairs filled with dirt to reinforce
the top wall. This forced a change. It required a lift out bridge over
the bottom of the stairs. The outer loop was still the low one. The town
had attained it's more or less final state with the loop to loop trolly
line. The scissors crossover was still on the right side.
By this time,
late November 1992, the 2nd architect had finished the drawings and he
wanted to leave the area under the stairs filled with dirt to reinforce
the top wall. This forced a change. It required a lift out bridge over
the bottom of the stairs. The outer loop was still the low one. The town
had attained it's more or less final state with the loop to loop trolly
line. The scissors crossover was still on the right side. By January 1993, the diagram hadn't changed a lot,
but the main line bypass was added around the yard area was lengthened.
By January 1993, the diagram hadn't changed a lot,
but the main line bypass was added around the yard area was lengthened. By November
1993, quite a bit had changed. I came to the realization that the way
that the reinforcing walls would have to be made forced the elevations
of the inner and out lines to switch. The inner became the lower line.
This actually made a lot more sense. A new crossover was in evaluation
on the lower center part of the diagram. This feature would remain
while the other crossover would fade away. The reversing loop inside
the mountain would fade as now it would interfere with the spiral to
the upper loop. I also realized that working on the upper loop above
the town would be really difficult and I wasn't sure what I was going
to do about that.
By November
1993, quite a bit had changed. I came to the realization that the way
that the reinforcing walls would have to be made forced the elevations
of the inner and out lines to switch. The inner became the lower line.
This actually made a lot more sense. A new crossover was in evaluation
on the lower center part of the diagram. This feature would remain
while the other crossover would fade away. The reversing loop inside
the mountain would fade as now it would interfere with the spiral to
the upper loop. I also realized that working on the upper loop above
the town would be really difficult and I wasn't sure what I was going
to do about that. Then came the
shocker. Sometime in late 1993, everything changed. The Mexican workers
didn't read the plans, and the contractor wasn't there when they just
dug out all the dirt under the stairs that the architect wanted left in
place. We had to get the architect back in there and figure out what to
do. He redesigned the retaining wall with thicker blocks and it was
built up higher under the stairs. This left me with the area under the
stairs open again. I reverted to a part of the plan that I had
developed early on and ran the outer loop under and through the stairs
again. This nuked the removable bridge and allows the upper loop to
extend under the stairs as well. Now I could get to the back of the
town and to the inside of the upper loop. Where the outer loop had gone
behind the town, I placed a tail track for a wye so that I could still
reverse trains on the outer loop. Another storage yard was added to the upper loop. The mine area was nuked as well however, it will return in the form of an On30 Davenport cut down to resemble a mine loco running on HO track in and out of the mine.
Then came the
shocker. Sometime in late 1993, everything changed. The Mexican workers
didn't read the plans, and the contractor wasn't there when they just
dug out all the dirt under the stairs that the architect wanted left in
place. We had to get the architect back in there and figure out what to
do. He redesigned the retaining wall with thicker blocks and it was
built up higher under the stairs. This left me with the area under the
stairs open again. I reverted to a part of the plan that I had
developed early on and ran the outer loop under and through the stairs
again. This nuked the removable bridge and allows the upper loop to
extend under the stairs as well. Now I could get to the back of the
town and to the inside of the upper loop. Where the outer loop had gone
behind the town, I placed a tail track for a wye so that I could still
reverse trains on the outer loop. Another storage yard was added to the upper loop. The mine area was nuked as well however, it will return in the form of an On30 Davenport cut down to resemble a mine loco running on HO track in and out of the mine.